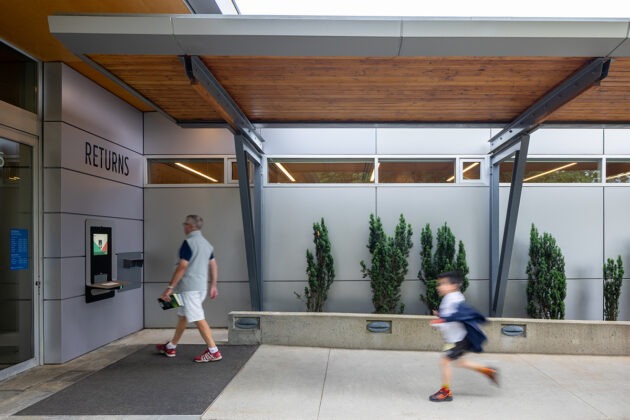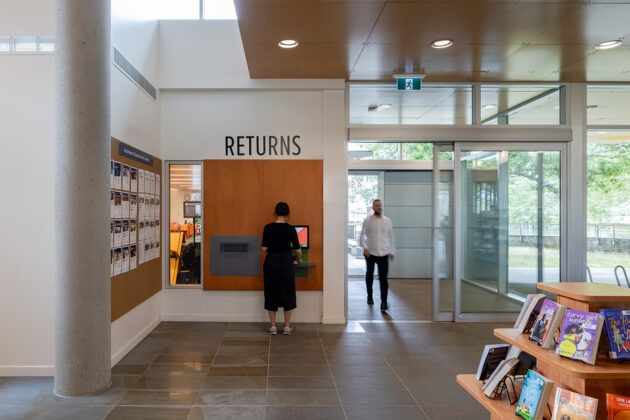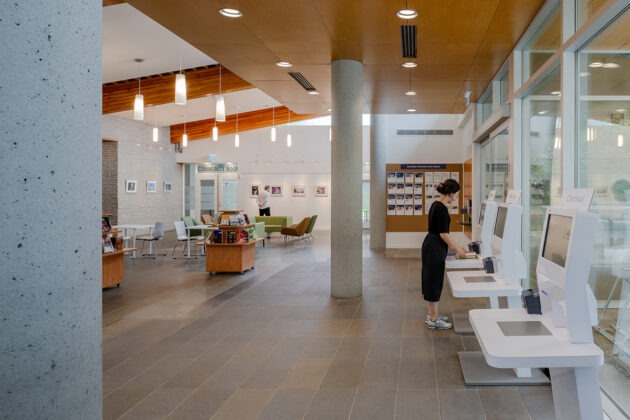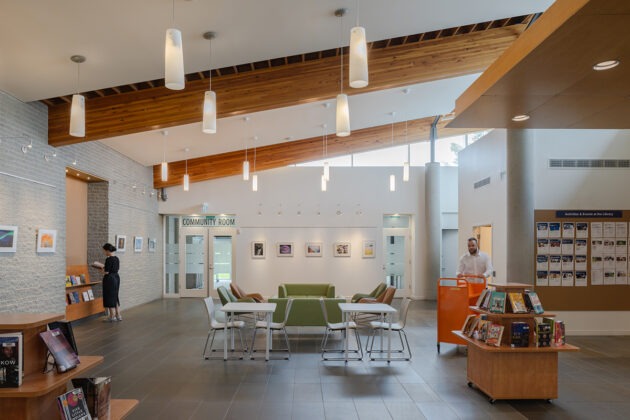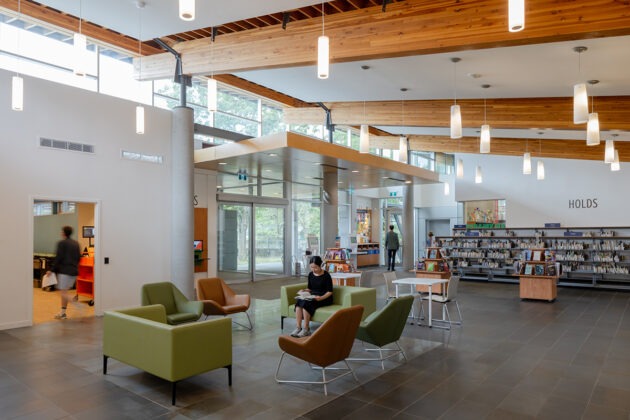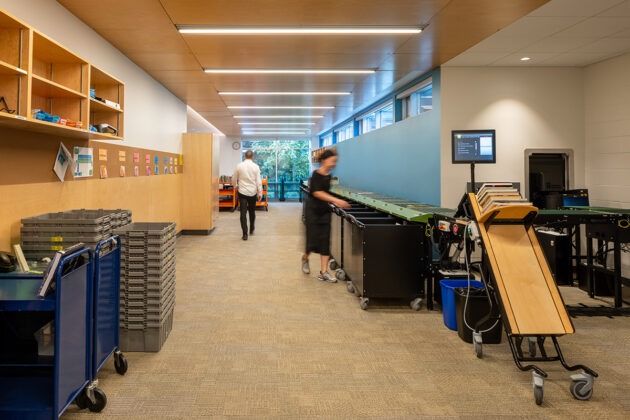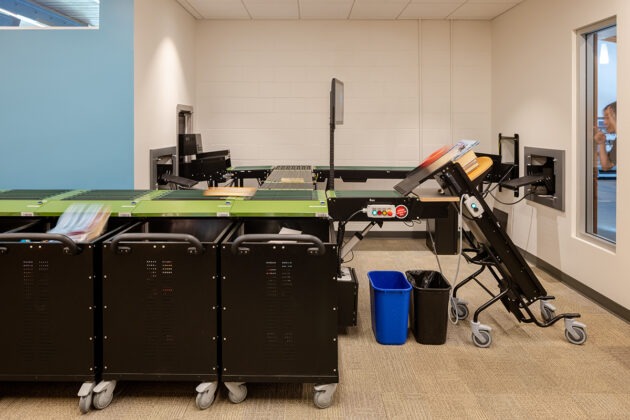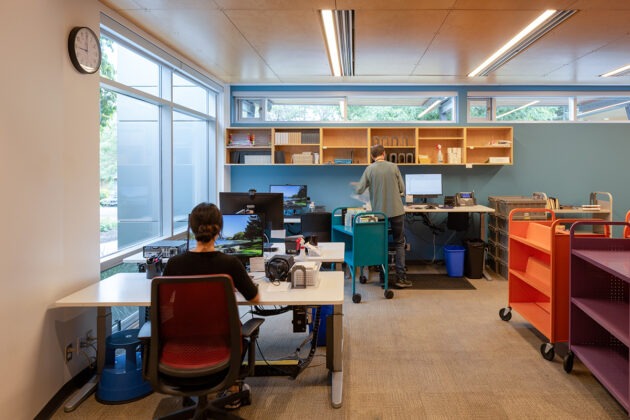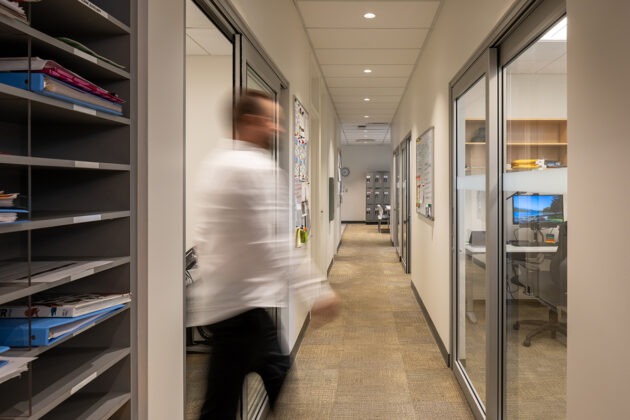McGill Library
- Category: Community
- Address: 4595 Albert St, Burnaby
- Date: 2025
Ph5 prepared a long-term space plan to assist the McGill Library Branch achieve the goals and priorities set out in the Burnaby Public Library Strategic Plan, and plan for the take over of the space currently occupied by the City Archives. The space plan, developed through extensive staff input, observational studies, and data analysis, ensures the library continues to meet the community’s evolving needs. The document includes an implementation plan with breakdown of distinct projects and upgrades. The long-term plan will be used to guide capital planning over the next 10 to 20 years.
In conjunction with this plan, a renovation project was initiated to integrate an Automated Material Handling System (AMHS). The project included new automated interior and exterior book drops, along with upgrades to the entry lobby and workroom to enhance functionality and efficiency.
The space plan, developed through extensive staff input, observational studies, and data analysis, ensures the library continues to meet the community’s evolving needs. The goal was to enhance services while preserving the building’s beloved open spaces and warm, welcoming atmosphere.
The AMHS utilizes technology to streamline material flow across the library system. The redesigned workroom now allows for seamless movement of materials from book drops to internal distribution and inter-branch transfers, improving efficiency and reducing workflow bottlenecks. Thoughtful design also optimized staff circulation, minimizing unnecessary crossovers.
Additional improvements included new offices for librarians and a flexible office space for administrative needs. The refreshed entry lobby enhances access to self-checkout stations, the holds area, and general circulation while improving visibility and accessibility at the main service desk.
