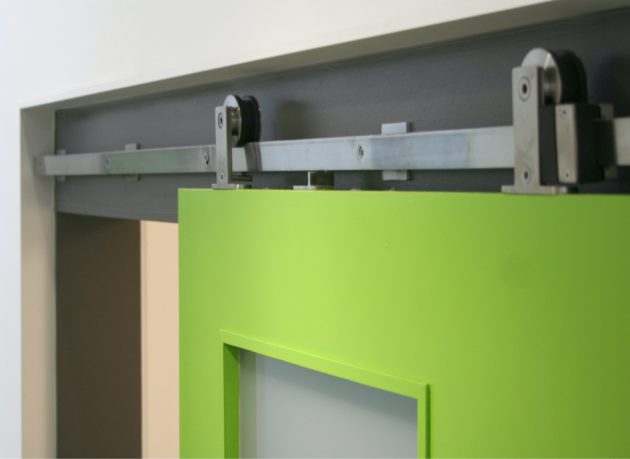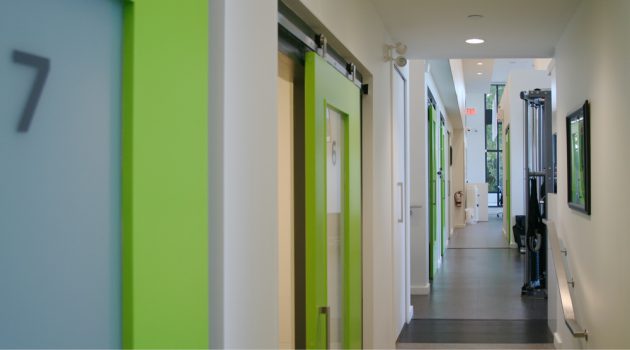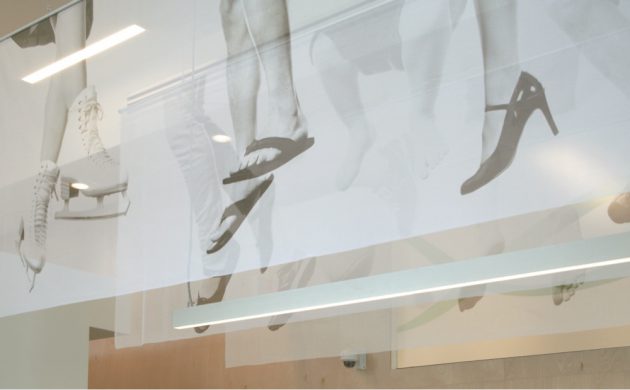Oakridge Physiotherapy Clinic
- Category: Community
Located in a new 2800 s.f. ground level commercial space in a LEED Gold mixed-use building. The project included the addition of a 300 s.f. mezzanine, a change of occupancy from Retail to Office and compliance with the LEED Gold building criteria.
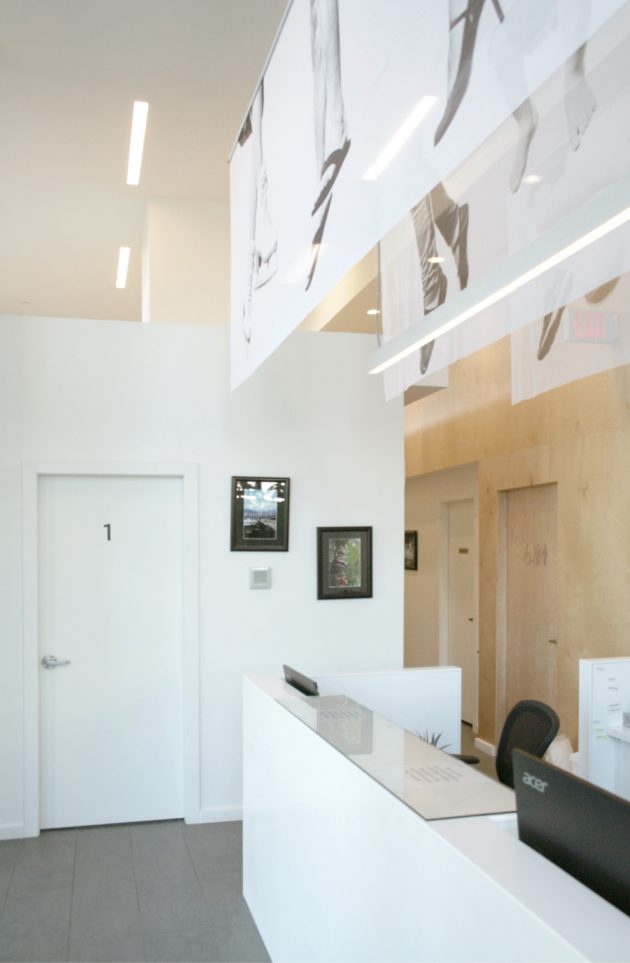
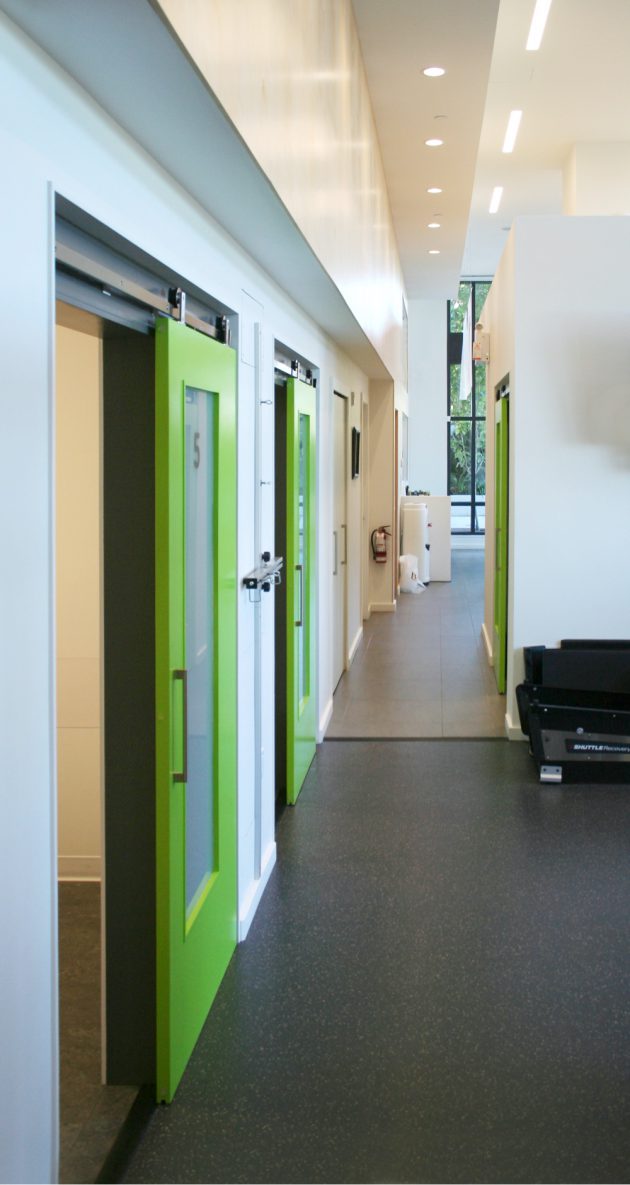
Ph5 worked in collaboration with the clients and graphic designer to create a space that supported their brand message of health and exuberance. At the request of the client, we also developed an employee participatory design element. Images taken during a group photo shoot captured employees leaping mid-air wearing various types of footgear. These images were then printed on layers of sheer banners. The banners welcome people in the reception area and double as an acoustic baffle.
