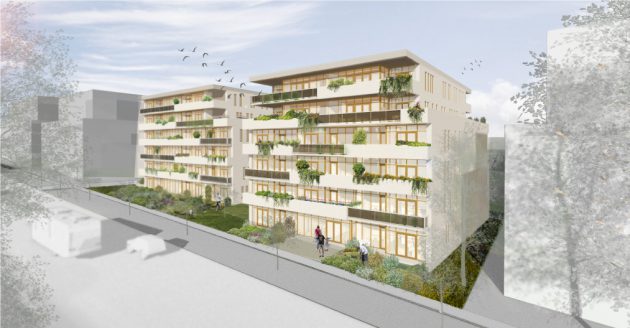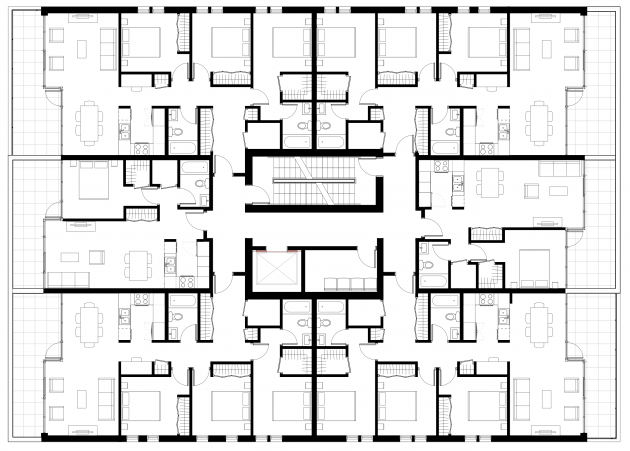Cambie Street Housing Study
- Category: Housing
This design proposal was originally prepared to understand the development potential for a specific site within the Cambie Corridor. Though the project did not proceed, we continued to develop the project into a building typology study. The design can be easily adapted from rental to strata or even social housing. The design is based on creating buildings with smaller floor plates to allow for more corner units with better natural lighting and ventilation. This is especially important for larger units with two or more bedrooms. The clear floor plan contains efficient units with clear distinctions between living and sleeping areas.

All living & dining rooms face the open front or back yard while most bedrooms face the narrower side yard. This focuses the active areas within the unit onto the public street and lane space contributing to a lively and interactive neighbourhood. The quiet spaces are located on the sides of the building with a buffer from the street and laid out such that conflicts due to the adjacency of different uses are minimized. The organized and efficient layout simplifies construction and would permit the use of wood frame, concrete or mass timber. All units have ample outdoor space and livable floor plans, and the building could be considered as an urban villa. This study can easily be used as a starting point even though other sites may differ in size, shape and topography. The materials and finishes can change to accommodate a range of budgets from market strata units to affordable rental housing, but the base principle of a space designed for livability will remain to be felt by its occupants.


