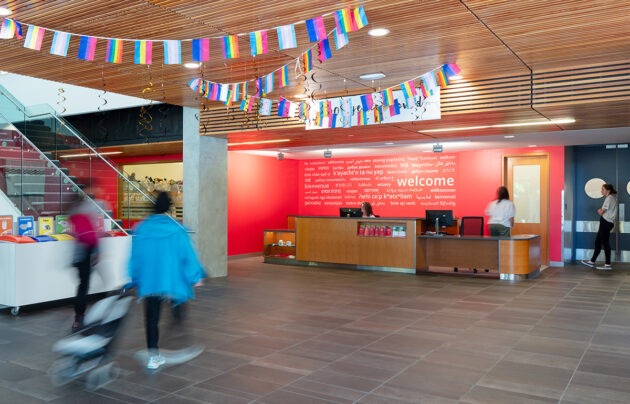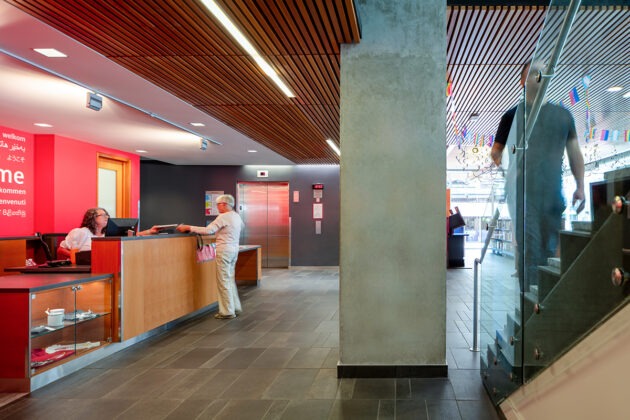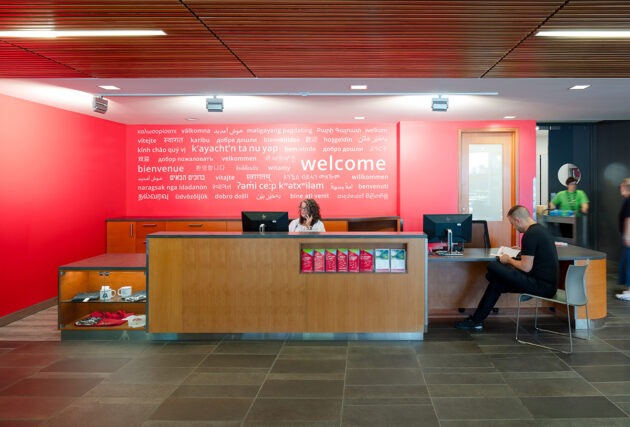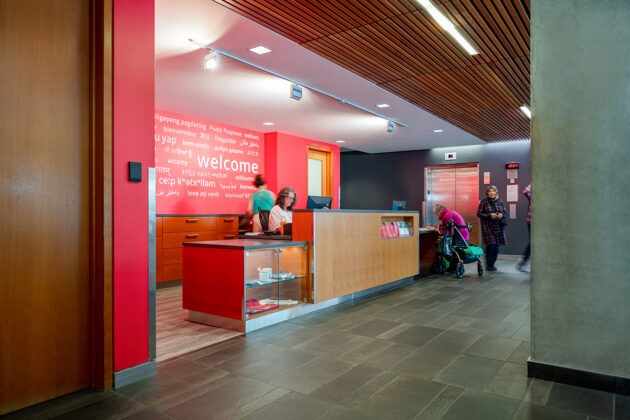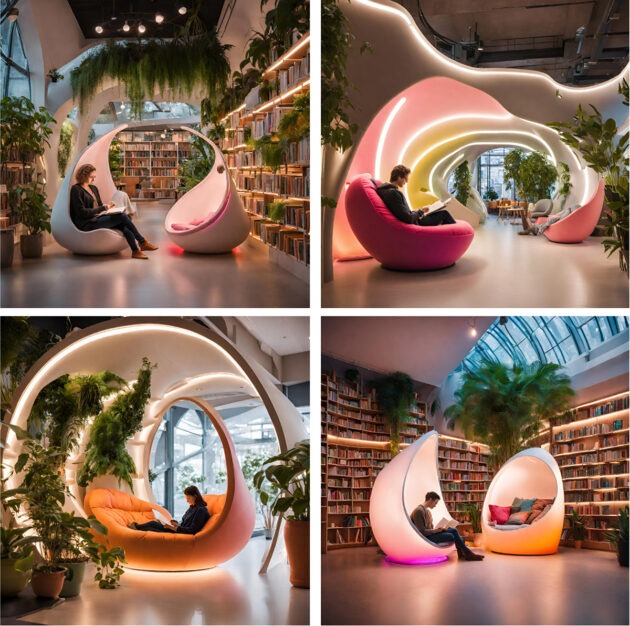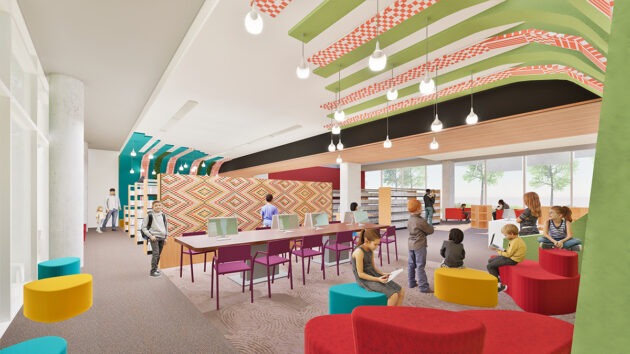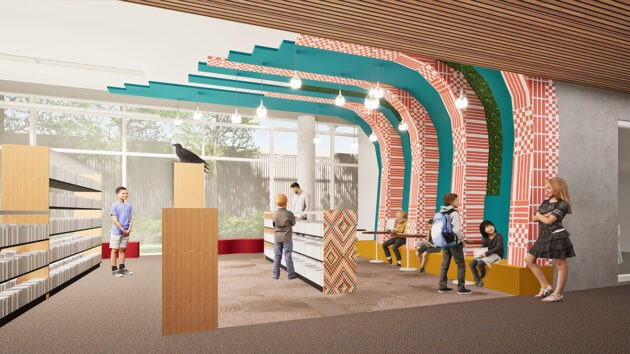North Vancouver City Library
- Category: Community
- Address: 120 14th Street W, North Vancouver
- Date: 2023 / 2024
Ongoing work with the North Vancouver City Library focuses on planning and designing incremental improvements to achieve their long-range goals.
Based on the North Vancouver City Library’s Functional Assessment Report from 2019, ph5 developed a spatial analysis and concept plan for the entry lobby and service areas. The proposed layout and design considered the overall atmosphere, wayfinding, acoustic performance, and functionality. The concept design report included recommendations for colours, furniture, equipment, and locations for Coast Salish cultural contributions. Recommendations for the next steps were grouped and phased into a series of smaller projects to assist with future planning.
Most of the concept plan is now complete. Ph5 carried out the detailed design and construction administration for the welcome desk. The library collaborated with artists Chepximiya Siyam’ Chief Janice George and Skwetsimeltxw Willard (Buddy) Joseph to create two weavings integrated into the overall design of the lobby area. The layout was adjusted according to the plan to accommodate a self-checkout bar, a holds area, and a new lobby lounge overlooking the adjacent civic plaza.
Ph5 also completed a co-design workshop for 8-12-year-olds and a concept plan for the Children’s Department to create a distinctive tween space. To align with the Library’s vision of honouring Indigenous perspectives and providing culturally safe engagement, the workshop opened with Squamish Nation member Cory Douglas telling a story about his grandmother and a discussion about feeling connected to a place. This tied into an interactive card game that helped tweens build a story about a perfect day at the library. Abbreviated storylines were entered into AI software to generate imaginative images. Using a variety of media helped tweens tap into different ways of expressing themselves and made the process more inclusive. The documented process informed the concept plan and renderings, which are now used to seek funding.
